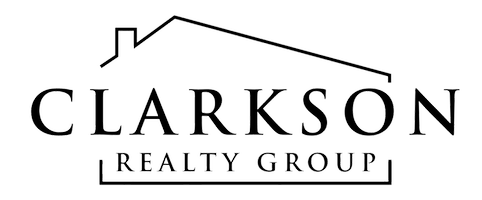For more information regarding the value of a property, please contact us for a free consultation.
3701 NE Raintree Drive Ankeny, IA 50021
Want to know what your home might be worth? Contact us for a FREE valuation!

Our team is ready to help you sell your home for the highest possible price ASAP
Key Details
Sold Price $322,900
Property Type Condo
Sub Type Condominium
Listing Status Sold
Purchase Type For Sale
Square Footage 1,610 sqft
Price per Sqft $200
MLS Listing ID 713427
Sold Date 05/02/25
Style Ranch
Bedrooms 3
Full Baths 1
Half Baths 1
Three Quarter Bath 1
HOA Fees $315/mo
HOA Y/N Yes
Year Built 2000
Annual Tax Amount $5,193
Lot Size 6,577 Sqft
Acres 0.151
Property Sub-Type Condominium
Property Description
Welcome home to this adorable stand-alone walkout ranch townhome in Ankeny! Sit and enjoy your coffee on the inviting front porch and enjoy spring and summer. 3 bdrms, 2.5 baths, and 2964 sq ft of wonderful thought out living space. The main level boasts a formal dining room, 1/2 bath, living room w/frplc & built-ins, sunroom w/french doors with access to the deck, and you won't believe the kitchen. Eat-in kitchen area w/granite counters, island, SS appls to include a gas stove, pantry, and laundry/mudroom area. Primary bedroom is spacious w/full bath offering a jet tub, shower, dual sinks, and large walk-in closet. Lower level has a large family room, wet bar w/fridge, wrap around counters, cupboard space, 2 bedrooms, and 3/4 bath. Storage area is nice sized w/sink and tool bench. Nice surrounding landscaping and 2 car attached garage has shelves. This amazing townhome offers easy living with lawn care, snow removal, and garbage included with the HOA. Convenient access to the walking/bike trails, golf course, shopping, schools, Costco, and interstate access. Schedule your viewing today!
Location
State IA
County Polk
Area Ankeny
Zoning PUD
Rooms
Basement Partially Finished, Walk-Out Access
Main Level Bedrooms 1
Interior
Interior Features Wet Bar, Separate/Formal Dining Room, Eat-in Kitchen, Cable TV, Window Treatments
Heating Forced Air, Gas, Natural Gas
Cooling Central Air
Flooring Carpet, Hardwood, Tile
Fireplaces Number 1
Fireplaces Type Gas, Vented
Fireplace Yes
Appliance Dryer, Dishwasher, Microwave, Refrigerator, Stove, Washer
Laundry Main Level
Exterior
Exterior Feature Deck, Patio
Parking Features Attached, Garage, Two Car Garage
Garage Spaces 2.0
Garage Description 2.0
Roof Type Asphalt,Shingle
Porch Covered, Deck, Patio
Private Pool No
Building
Lot Description Rectangular Lot
Foundation Poured
Sewer Public Sewer
Water Public
Schools
School District Ankeny
Others
HOA Name Craftsman at Greenview Crossin
HOA Fee Include Maintenance Grounds,Maintenance Structure,Snow Removal,Trash
Senior Community No
Tax ID 18100393272000
Monthly Total Fees $747
Security Features Smoke Detector(s)
Acceptable Financing Cash, Conventional, FHA, VA Loan
Listing Terms Cash, Conventional, FHA, VA Loan
Financing Conventional
Pets Allowed Breed Restrictions
Read Less
©2025 Des Moines Area Association of REALTORS®. All rights reserved.
Bought with LPT Realty, LLC




